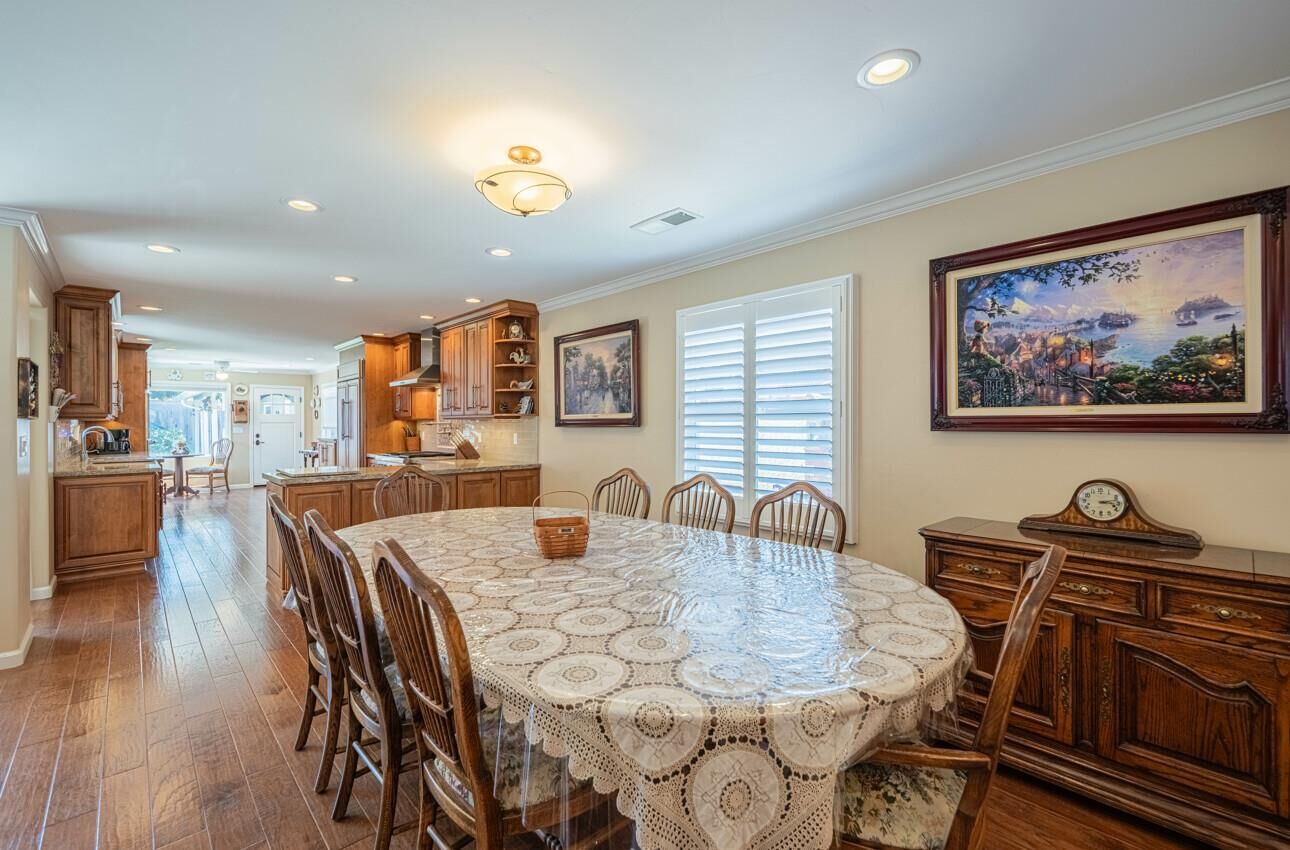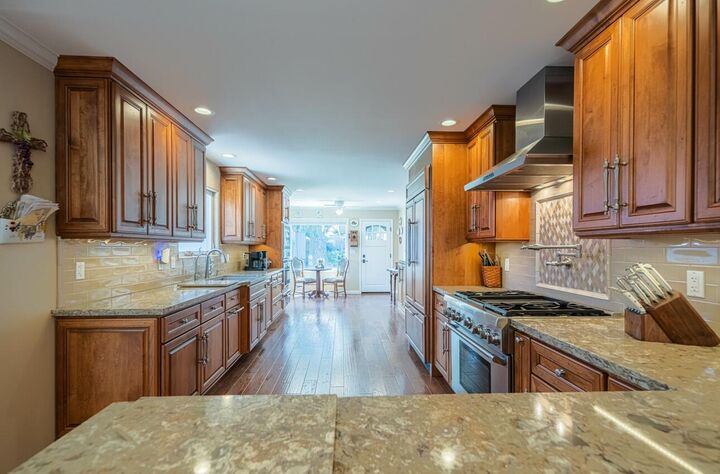


 MLSlistings Inc. / M2 Realty Group / Susan Haro - Contact: 831-524-0913
MLSlistings Inc. / M2 Realty Group / Susan Haro - Contact: 831-524-0913 106 San Juan Drive Salinas, CA 93901
-
OPENFri, Aug 226:00 pm - 8:00 pm
-
OPENSat, Aug 2312 noon - 3:00 pm
-
OPENSun, Aug 241:00 pm - 3:00 pm
Description
ML82015961
8,400 SQFT
Single-Family Home
1954
Neighborhood
441
Monterey County
Listed By
MLSlistings Inc.
Last checked Aug 21 2025 at 4:46 AM GMT+0000
- Full Bathrooms: 2
- In Utility Room
- Inside
- Countertop - Quartz
- Dishwasher
- Exhaust Fan
- Garbage Disposal
- Hookups - Gas
- Microwave
- Oven - Double
- Oven - Self Cleaning
- Oven Range - Built-In
- Gas
- Refrigerator
- Warming Drawer
- Wine Refrigerator
- Other
- Grade - Level
- Back Yard
- Courtyard
- Fenced
- Sprinklers - Auto
- Sprinklers - Lawn
- Fireplace: Gas Burning
- Fireplace: Insert
- Foundation: Concrete Perimeter and Slab
- Forced Air
- Radiant Floors
- Central Ac
- Tile
- Vinyl / Linoleum
- Hardwood
- Roof: Composition
- Utilities: Public Utilities, Water - Public
- Sewer: Sewer - Public
- Energy: Double Pane Windows
- Elementary School: Monterey Park Elementary
- High School: Salinas High
- Off-Street Parking
- 1
- 2,223 sqft
Listing Price History
Estimated Monthly Mortgage Payment
*Based on Fixed Interest Rate withe a 30 year term, principal and interest only
Listing price
Down payment
Interest rate
%Properties with the
 icon(s) are courtesy of the MLSListings Inc.
icon(s) are courtesy of the MLSListings Inc. Listing Data Copyright 2025 MLSListings Inc. All rights reserved. Information Deemed Reliable But Not Guaranteed.




