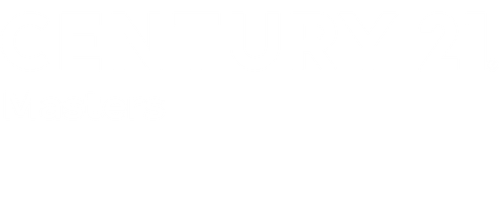
Sold
 Listed by MLSlistings Inc. / eXp Realty Of California Inc / Christian Haun - Contact: 831-402-9451
Listed by MLSlistings Inc. / eXp Realty Of California Inc / Christian Haun - Contact: 831-402-9451 1173 Loyola Drive Salinas, CA 93901
Sold on 12/02/2024
$849,000 (USD)
MLS #:
ML81968062
ML81968062
Lot Size
6,085 SQFT
6,085 SQFT
Type
Single-Family Home
Single-Family Home
Year Built
1985
1985
School District
441
441
County
Monterey County
Monterey County
Listed By
Christian Haun, eXp Realty Of California Inc, Contact: 831-402-9451
Bought with
Hui Wang, Sunshine Realty
Hui Wang, Sunshine Realty
Source
MLSlistings Inc.
Last checked Dec 24 2025 at 7:36 AM GMT+0000
MLSlistings Inc.
Last checked Dec 24 2025 at 7:36 AM GMT+0000
Bathroom Details
- Full Bathrooms: 3
Interior Features
- In Garage
- Washer / Dryer
Kitchen
- Garbage Disposal
- Microwave
- Dishwasher
- Refrigerator
- Oven Range - Gas
- Exhaust Fan
Property Features
- Fenced
- Storage Shed / Structure
- Back Yard
- Balcony / Patio
- Fireplace: Wood Burning
- Fireplace: Family Room
- Fireplace: Gas Burning
- Foundation: Concrete Slab
Heating and Cooling
- Heating - 2+ Zones
- Central Forced Air - Gas
- None
Flooring
- Hardwood
- Carpet
Exterior Features
- Roof: Shake
Utility Information
- Utilities: Public Utilities, Water - Public
- Sewer: Sewer - Public
Garage
- Attached Garage
Stories
- 2
Living Area
- 2,777 sqft
Listing Price History
Date
Event
Price
% Change
$ (+/-)
Oct 18, 2024
Price Changed
$899,000
-6%
-$57,000
Oct 08, 2024
Price Changed
$956,000
-3%
-$26,000
Sep 05, 2024
Price Changed
$982,000
-2%
-$16,000
Jul 23, 2024
Listed
$998,000
-
-
Additional Information: eXp Realty Of California Inc | 831-402-9451
Disclaimer: The data relating to real estate for sale on this website comes in part from the Broker Listing Exchange program of the MLSListings Inc.TM MLS system. Real estate listings held by brokerage firms other than the broker who owns this website are marked with the Internet Data Exchange icon and detailed information about them includes the names of the listing brokers and listing agents. Listing data updated every 30 minutes.
Properties with the icon(s) are courtesy of the MLSListings Inc.
icon(s) are courtesy of the MLSListings Inc.
Listing Data Copyright 2025 MLSListings Inc. All rights reserved. Information Deemed Reliable But Not Guaranteed.
Properties with the
 icon(s) are courtesy of the MLSListings Inc.
icon(s) are courtesy of the MLSListings Inc. Listing Data Copyright 2025 MLSListings Inc. All rights reserved. Information Deemed Reliable But Not Guaranteed.




