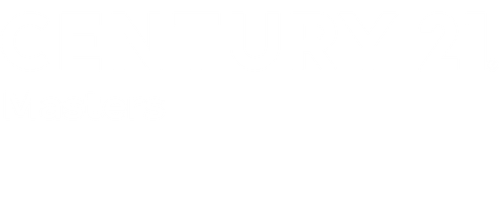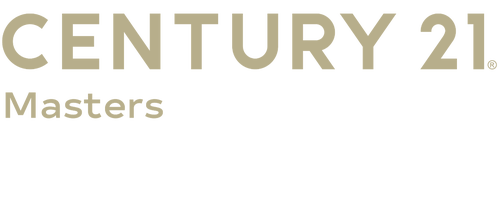
Sold
 Listed by MLSlistings Inc. / Better Homes & Gardens Real Estate: Best Life / Heather Masuen - Contact: 831-235-1764
Listed by MLSlistings Inc. / Better Homes & Gardens Real Estate: Best Life / Heather Masuen - Contact: 831-235-1764 1492 Adams Street Salinas, CA 93906
Sold on 09/30/2024
$695,000 (USD)
MLS #:
ML81976579
ML81976579
Lot Size
9,148 SQFT
9,148 SQFT
Type
Single-Family Home
Single-Family Home
Year Built
1966
1966
Style
Ranch
Ranch
Views
Neighborhood
Neighborhood
School District
441
441
County
Monterey County
Monterey County
Listed By
Heather Masuen, DRE #1388167 CA, Better Homes And Gardens Real Estate Haven Properties, Contact: 831-235-1764
Bought with
Clara Rivera Luna, Kw Coastal Estates
Clara Rivera Luna, Kw Coastal Estates
Source
MLSlistings Inc.
Last checked Jan 1 2026 at 6:42 PM GMT+0000
MLSlistings Inc.
Last checked Jan 1 2026 at 6:42 PM GMT+0000
Bathroom Details
- Full Bathrooms: 2
Interior Features
- In Garage
- Washer / Dryer
Kitchen
- Garbage Disposal
- Dishwasher
- Refrigerator
- Oven Range - Gas
- Countertop - Tile
Property Features
- Fireplace: Wood Burning
- Foundation: Concrete Perimeter
Heating and Cooling
- Central Forced Air
- Ceiling Fan
Flooring
- Carpet
- Vinyl / Linoleum
Exterior Features
- Roof: Composition
Utility Information
- Utilities: Public Utilities, Water - Public
- Sewer: Sewer - Public
Garage
- Room for Oversized Vehicle
- Attached Garage
Stories
- 1
Living Area
- 1,441 sqft
Listing Price History
Date
Event
Price
% Change
$ (+/-)
Aug 22, 2024
Listed
$685,000
-
-
Additional Information: Haven Properties | 831-235-1764
Disclaimer: The data relating to real estate for sale on this website comes in part from the Broker Listing Exchange program of the MLSListings Inc.TM MLS system. Real estate listings held by brokerage firms other than the broker who owns this website are marked with the Internet Data Exchange icon and detailed information about them includes the names of the listing brokers and listing agents. Listing data updated every 30 minutes.
Properties with the icon(s) are courtesy of the MLSListings Inc.
icon(s) are courtesy of the MLSListings Inc.
Listing Data Copyright 2026 MLSListings Inc. All rights reserved. Information Deemed Reliable But Not Guaranteed.
Properties with the
 icon(s) are courtesy of the MLSListings Inc.
icon(s) are courtesy of the MLSListings Inc. Listing Data Copyright 2026 MLSListings Inc. All rights reserved. Information Deemed Reliable But Not Guaranteed.




